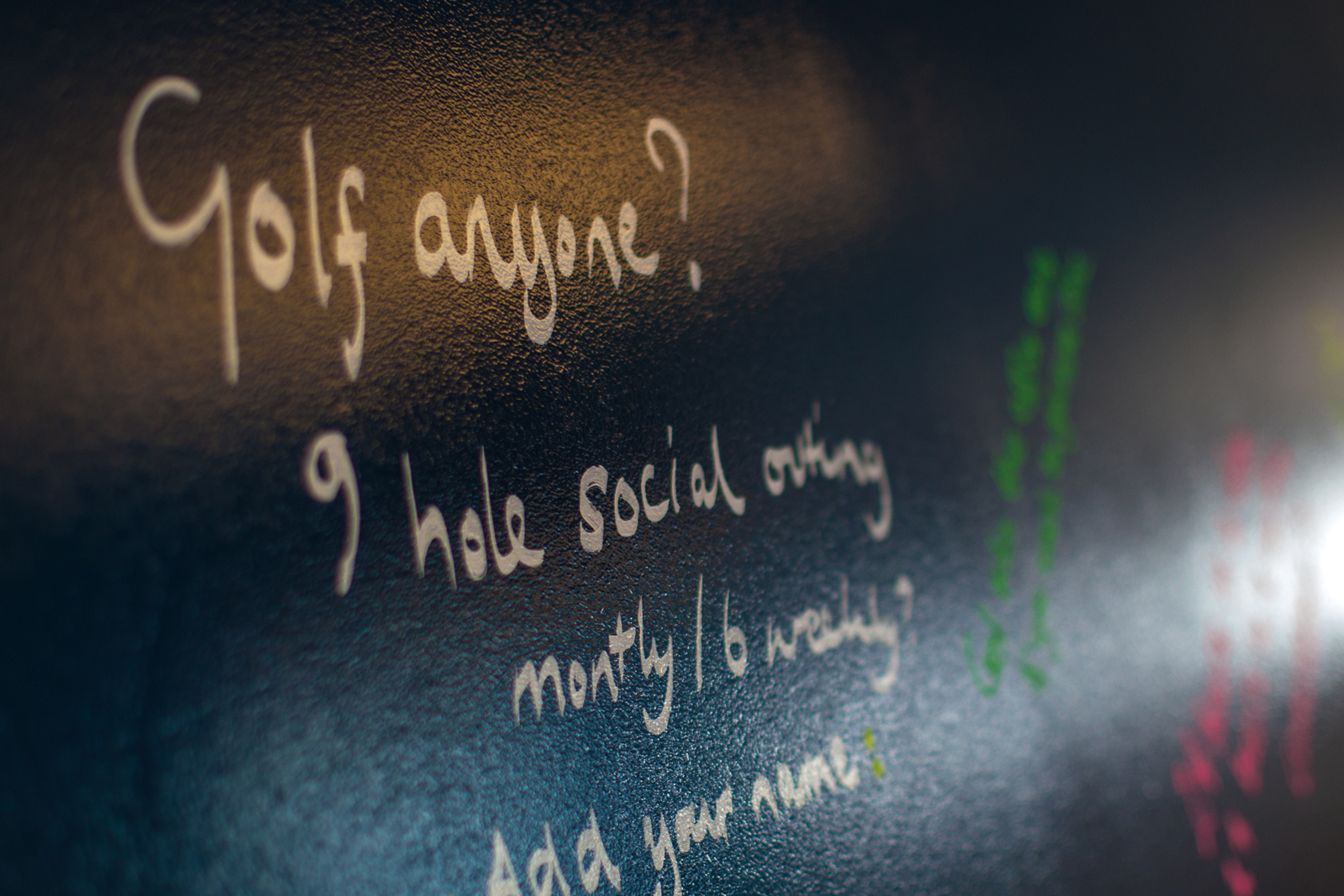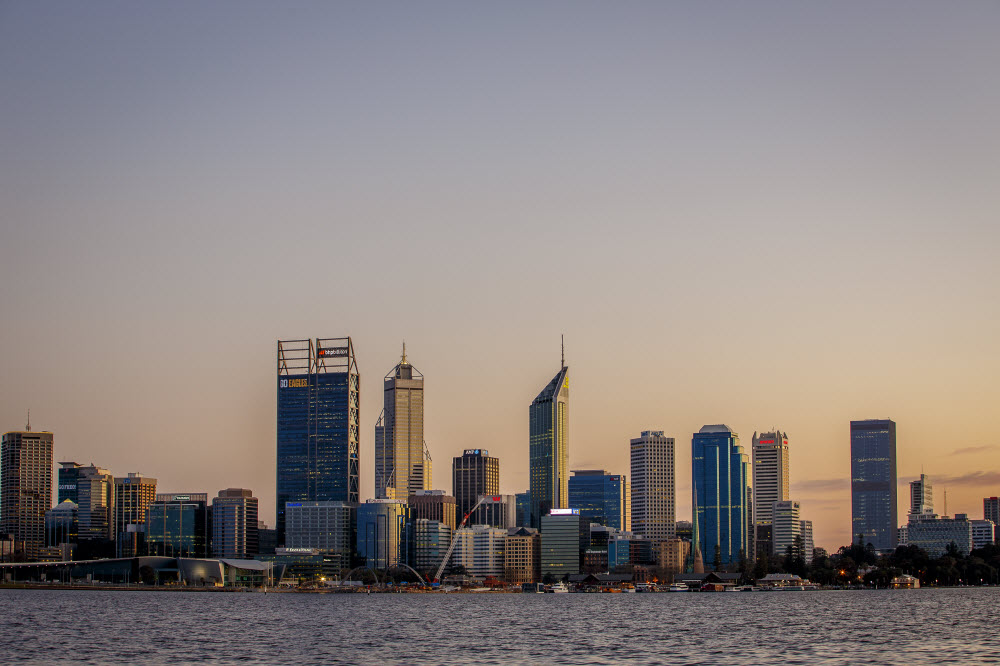What is Good design?
Good design is the underling factor in the success of any space. At Habitat 1, our design philosophy is to provide excellent working environments in a unique and timeless style. We pride ourselves on creating personalised working environments that align with the values and ideals of our clients’ and their brand. This success is measured by the significant and lasting benefits to the occupants whist being commercially sound for the client.
We believe that the design of a space should be specifically tailored to the requirements of the client and responds to how they work and interact with each other. Understanding the ways people work and developing diverse spaces and varying modes of working ensures maximum functionality, efficiency, collaboration and productivity in an intuitive manner. This ability to engage and inspire staff in such a way makes them proud of their working environment. Good design allows for that flexibility as well as the adaptability to evolve over time with minimal difficulty, guaranteeing that the space will always perform how its inhabitants need it to.
Concept Design
We approach every project as a unique challenge and an exciting opportunity to develop the most dynamic and efficient spaces. Our Team has a strong commitment to design and through vigorous investigation, careful consideration and attention to detail, we are able to produce highly resolved, site responsive outcomes.
Space Planning is carefully considered to support the strategic direction and operational needs of the client. Our designers will transform the brief into functional and productive concept plans, working with the client to optimise the layout until the ultimate floorplan is achieved.
The designers know the importance of achieving a balance between aesthetics, functionality and affordability working closely with the client to achieve design excellence. They will produce a ‘look and feel’ presentation package encompassing proposed finishes selections and design features creating the design direction for the project.
Visualisation
Being able to visualise the space before it is built is an important step for our clients in seeing the full potential of their new workspace. Being able to communicate the creative vision of our designers through the use of 3D visuals and even real life ‘mock-ups’ ensures 100% clarity on the design concept.
Detailed Documentation
With the design direction decided, our team takes the concept plans to a full documentation level where all aspects of the project are detailed. This is the most important phase of the project where our design skills and expertise are injected. By ‘building’ it on paper first, we can work out all the finer details to ensure that the construction process runs as smoothly and efficiently as possible. We have a comprehensive understanding of the current regulatory processes of building, this coupled with working closely with our clients and services consultants during the design phase enables us to achieve greater success in creating a cohesive and well resolved product.
Possible required consultants;
- Mechanical Services Consultant
- Fire Service Consultant
- Electrical Consultant
- Hydraulics Consultant
- Structural Engineers
- Building Surveyor
The end result of the stage is the production of a full set of architectural and services drawings and specification packages.



