- Office Fitouts in Perth & Melbourne
- Office Fitouts in Perth & Melbourne
- Office Fitouts in Perth & Melbourne
- Office Fitouts in Perth & Melbourne
- Office Fitouts in Perth & Melbourne
- Office Fitouts in Perth & Melbourne
- Office Fitouts in Perth & Melbourne
- Office Fitouts in Perth & Melbourne
- Office Fitouts in Perth & Melbourne
- Office Fitouts in Perth & Melbourne
- Office Fitouts in Perth & Melbourne
- Office Fitouts in Perth & Melbourne
- Office Fitouts in Perth & Melbourne
- Office Fitouts in Perth & Melbourne
- Office Fitouts in Perth & Melbourne
- Office Fitouts in Perth & Melbourne


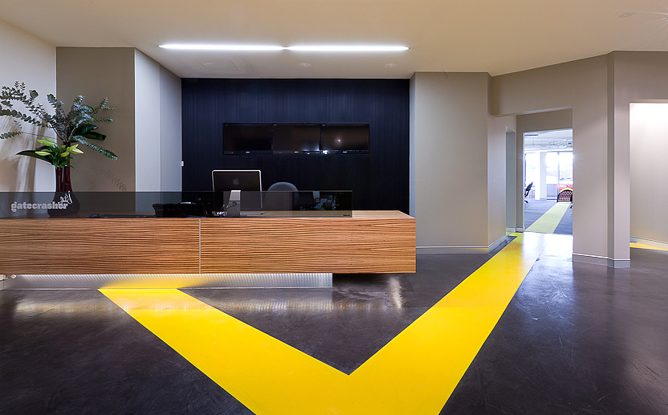
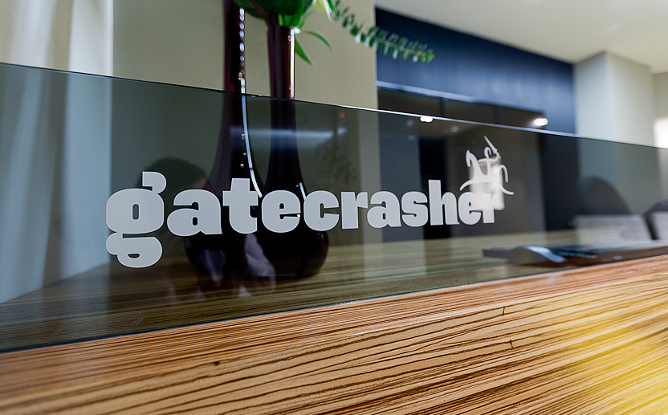
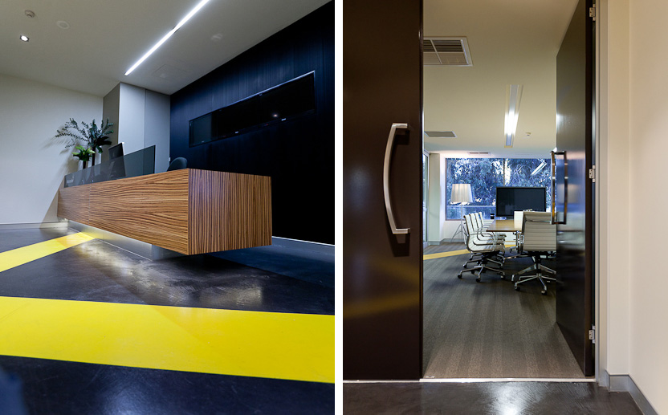
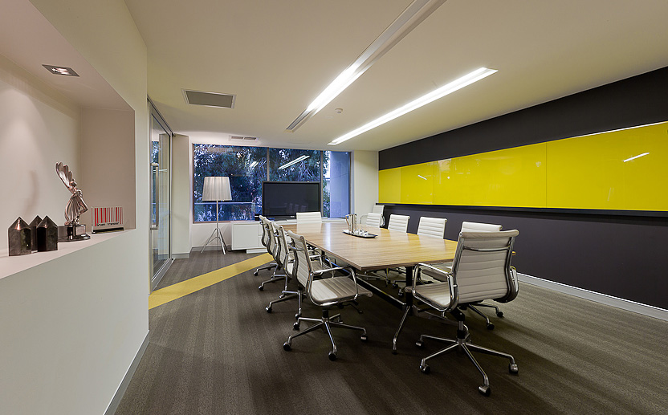
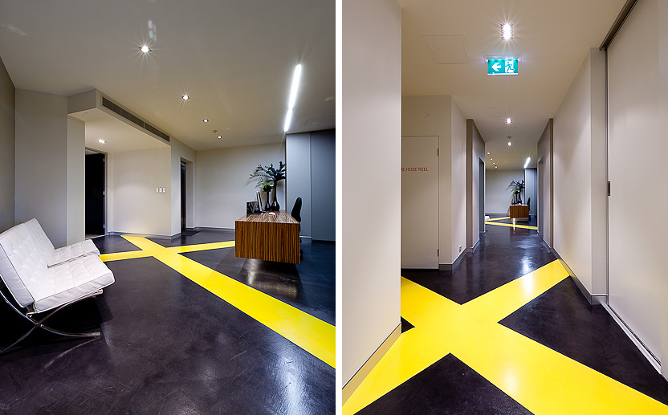
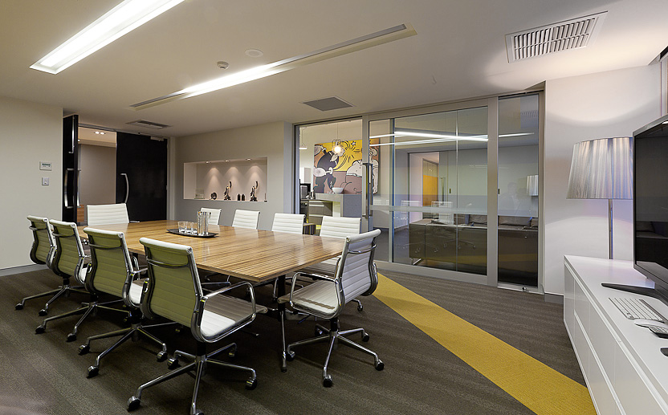
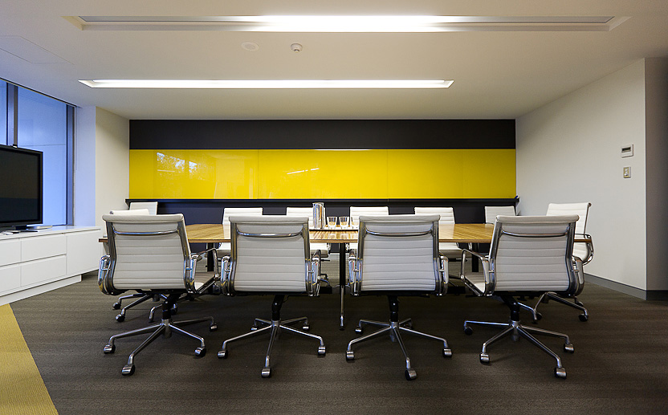
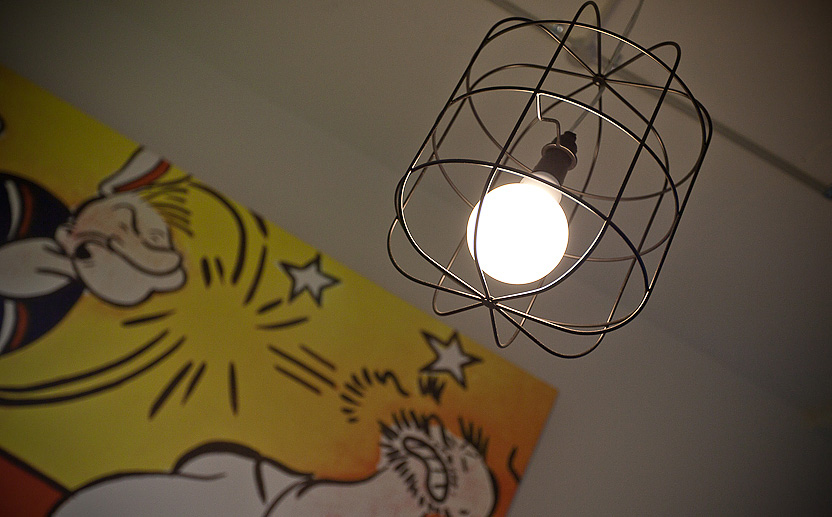

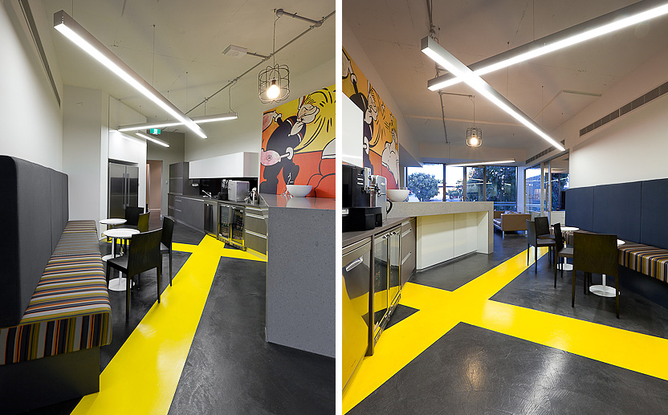
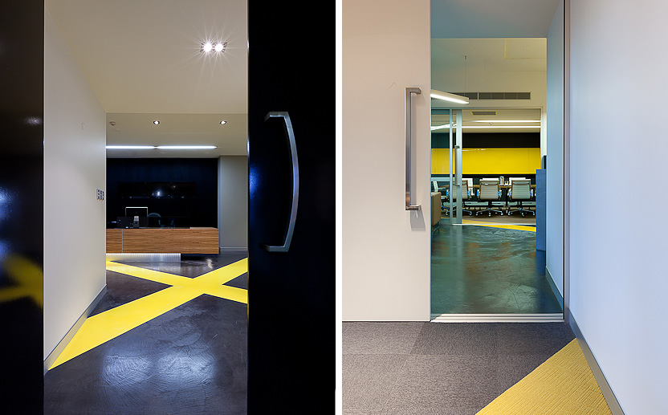
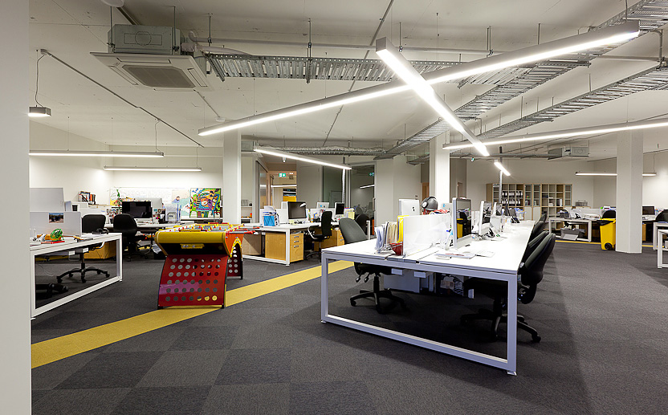

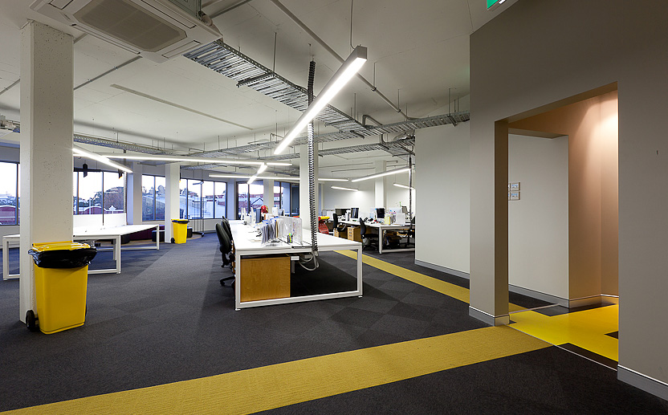
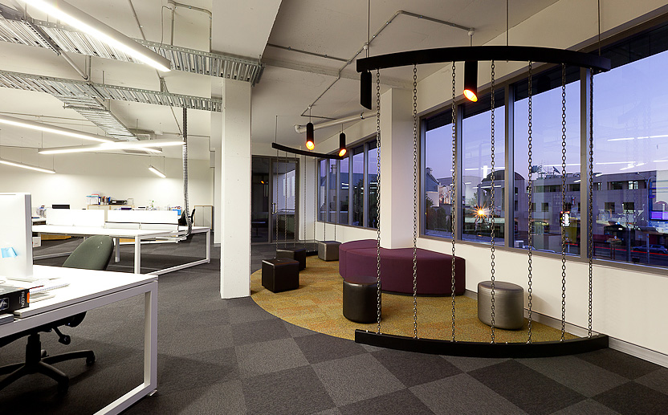
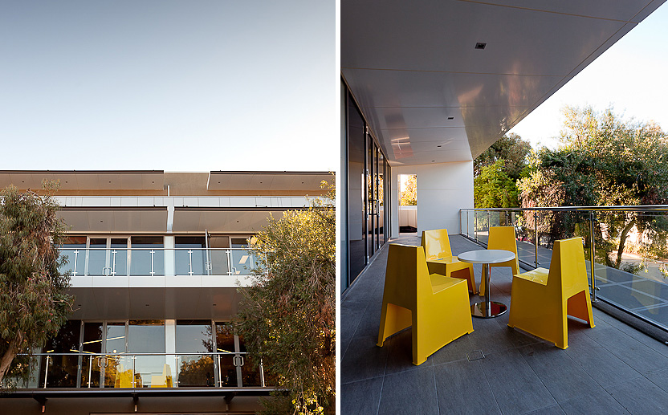
Connect with us!