- Office Fitout_Perth_Melbourne_8 Coolgardie Terrace Perth WA_HSU
- Office Fitout_Perth_Melbourne_8 Coolgardie Terrace Perth WA_HSU
- Office Fitout_Perth_Melbourne_8 Coolgardie Terrace Perth WA_HSU
- Office Fitout_Perth_Melbourne_8 Coolgardie Terrace Perth WA_HSU
- Office Fitout_Perth_Melbourne_8 Coolgardie Terrace Perth WA_HSU
- Office Fitout_Perth_Melbourne_8 Coolgardie Terrace Perth WA_HSU
- Office Fitout_Perth_Melbourne_8 Coolgardie Terrace Perth WA_HSU
- Office Fitout_Perth_Melbourne_8 Coolgardie Terrace Perth WA_HSU
- Office Fitout_Perth_Melbourne_8 Coolgardie Terrace Perth WA_HSU


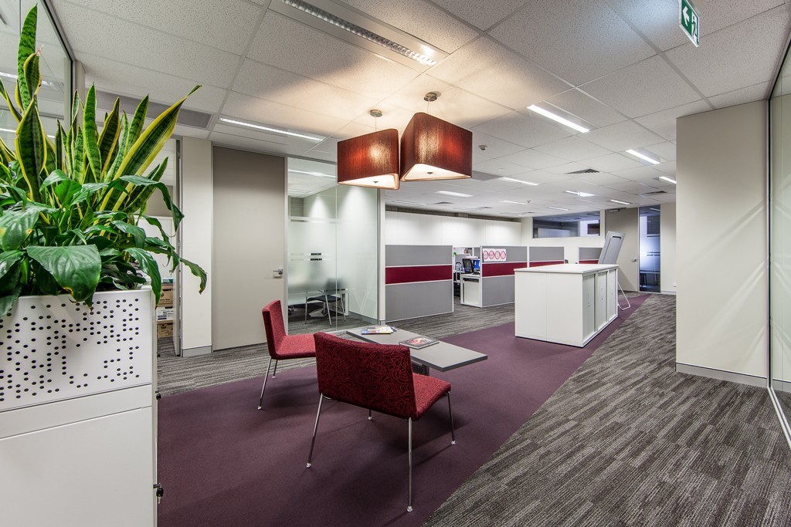
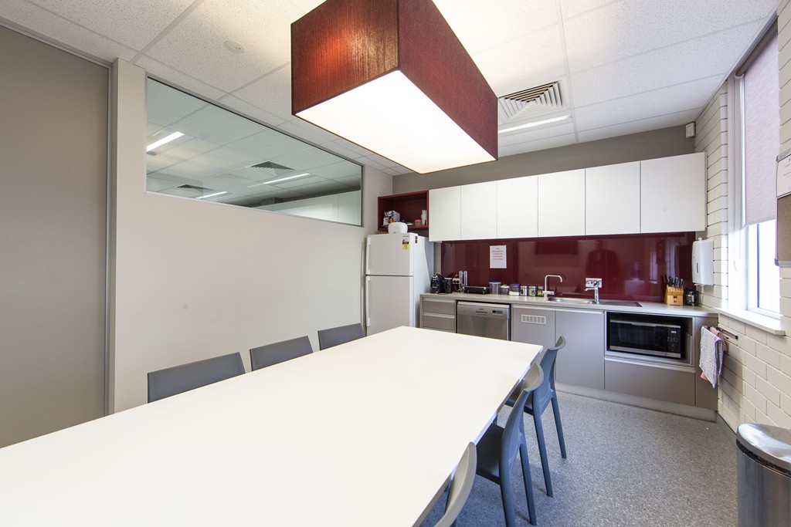
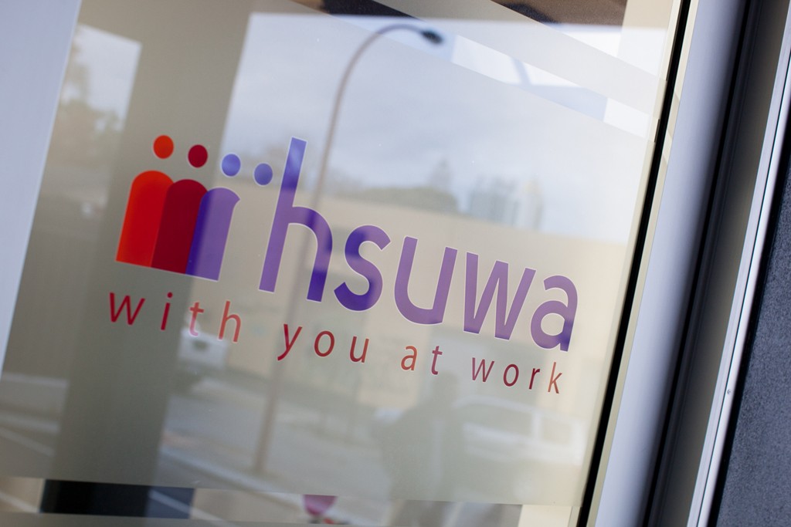
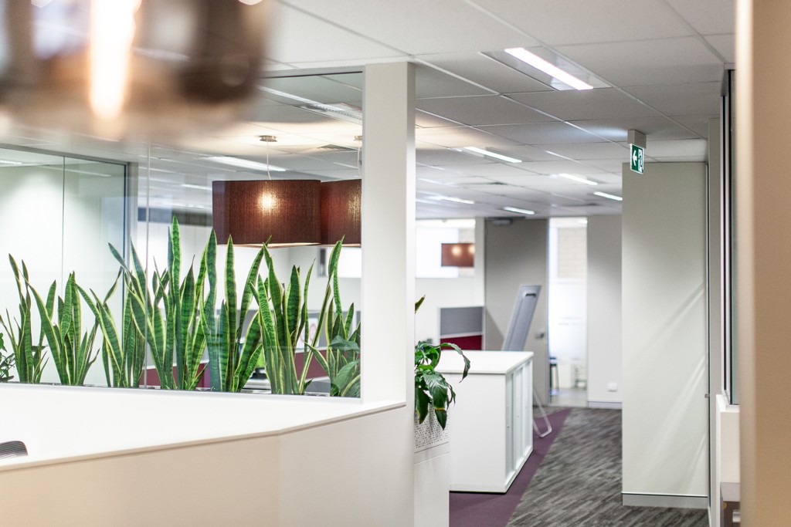
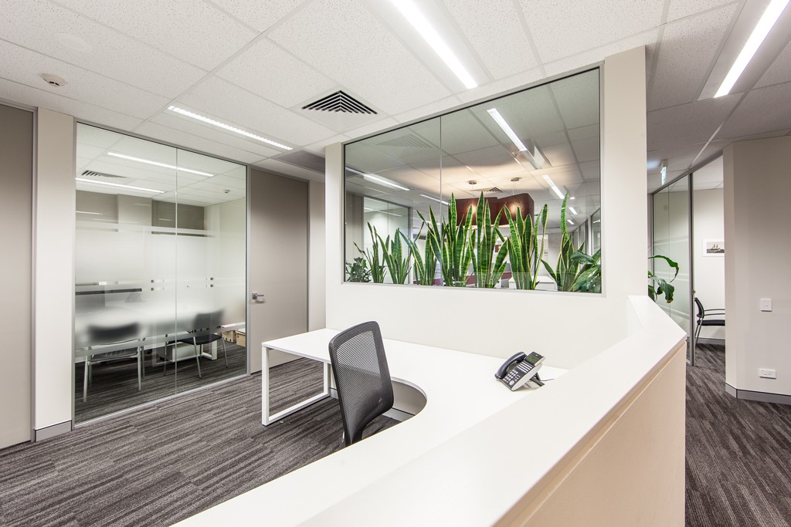
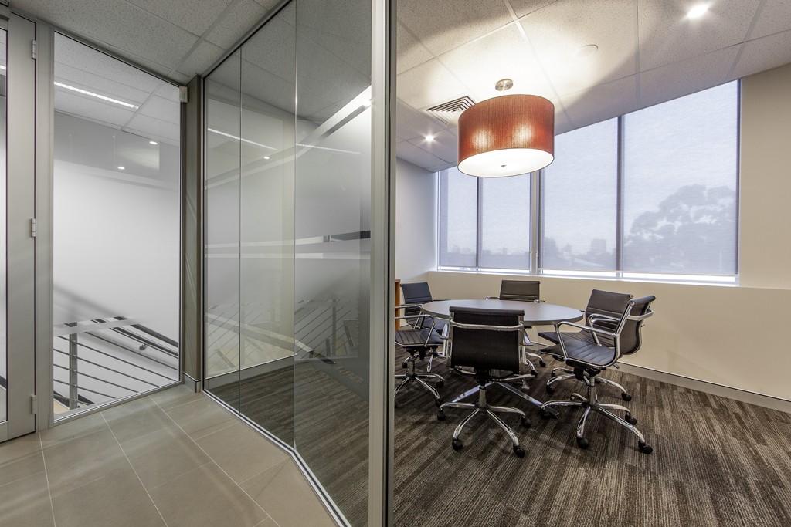
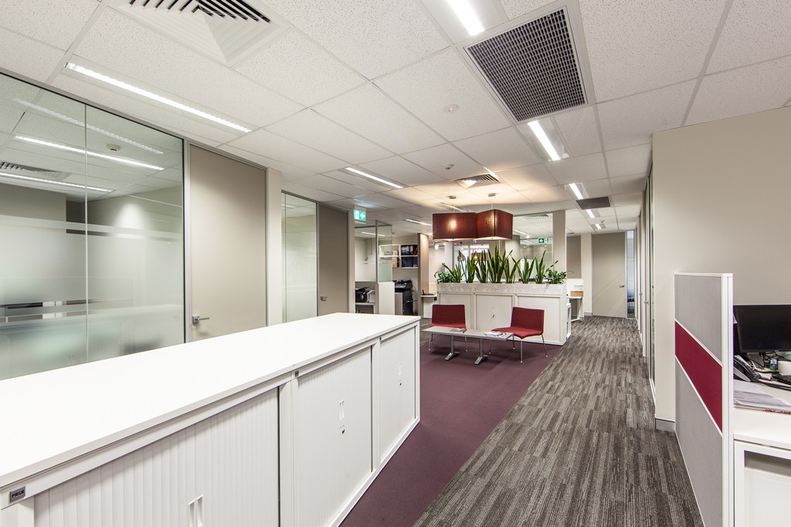
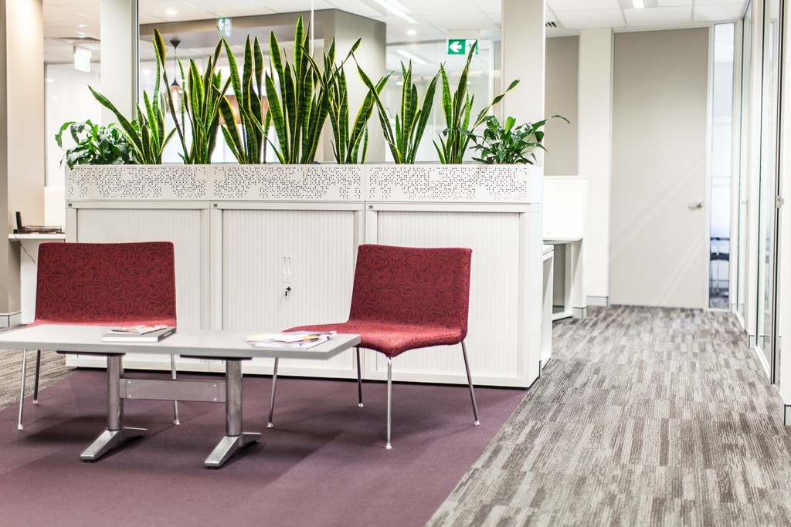
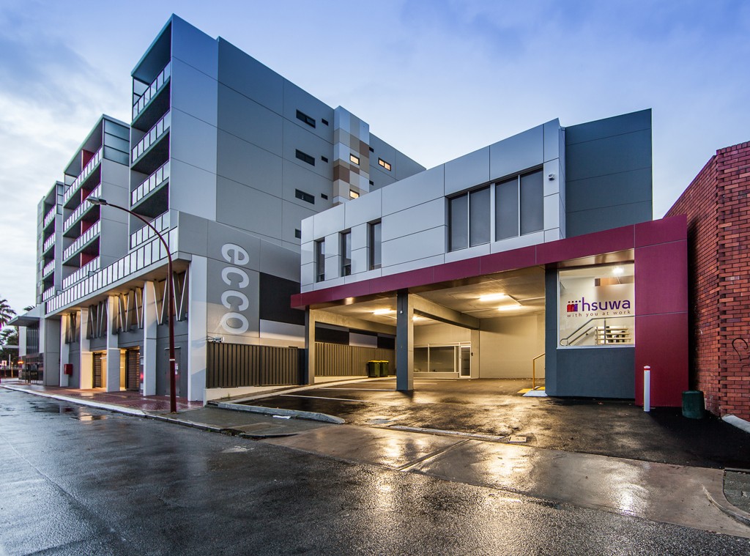
Connect with us!