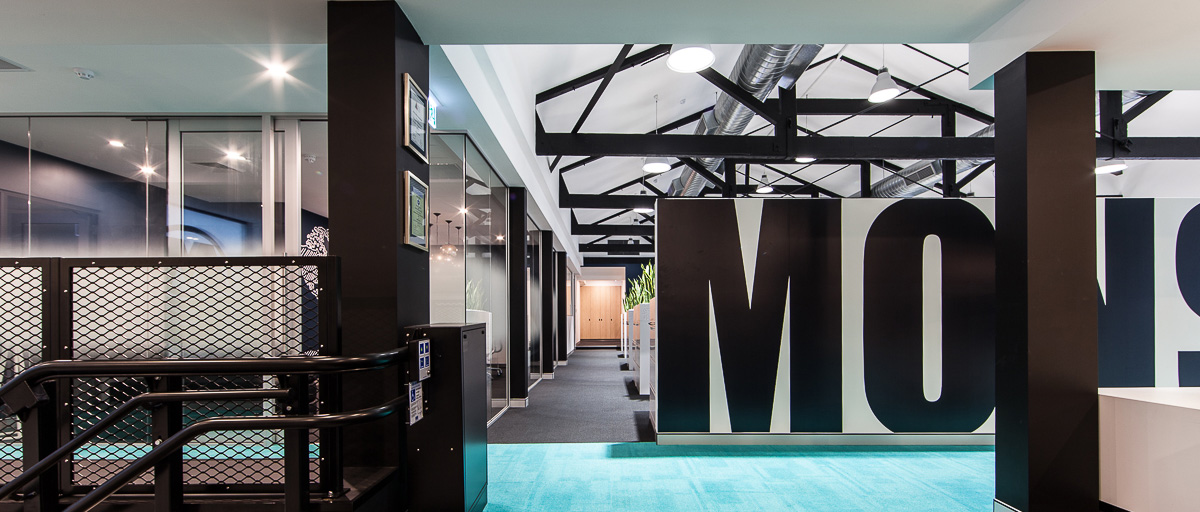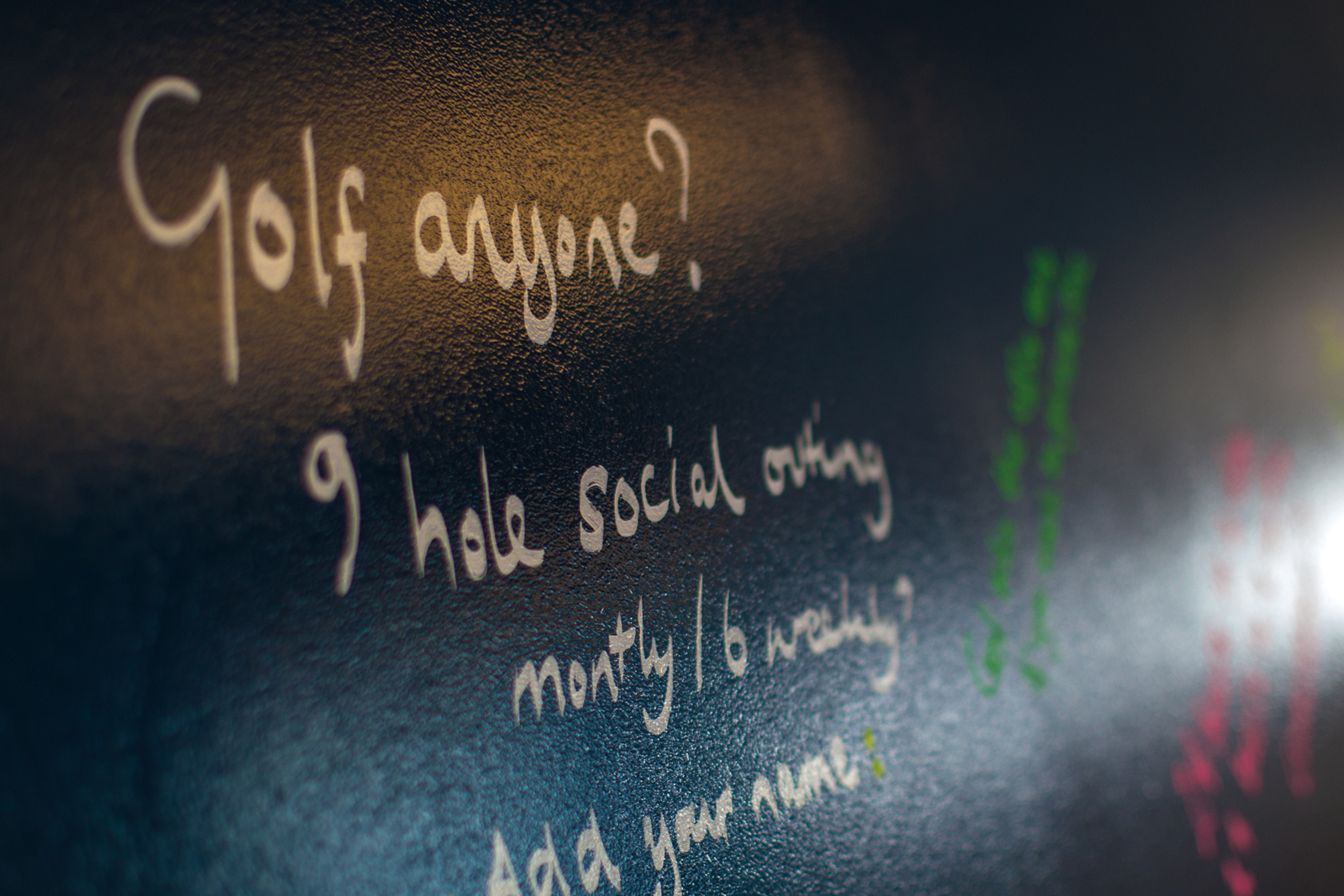The 4 major elements that will directly affect your office staff productivity and health when it comes to design are comfort, inclusive design, spatial layout and flexibility. The design of your office communicates with company’s corporate mission to clients and employees.
The primary consideration when choosing a suitable tenancy and for your initial meeting with the Habitat 1 team should be in the accommodation requirements of your space. It is important to consider how many open plan work stations, enclosed offices and meeting rooms are required to meet the needs of your business, however equally important to consider is the location and importance of group activity and social areas within the office. Having clear accommodation requirements at the onset of a project allows the design team to create the most efficient layout, maximise gross floor area whilst adhering to the 4 elements of design philosophy proven to create a productive and healthy work environment.
Sprouting from the accommodation requirements, the design of the office will need to have a particular flow to create the desired effect. Clients are encouraged to consider the daily interactions and movement of staff and visitors to the office to fuel the arrangement and hierarchy of spaces. One of the key considerations is the requirement for public and private workstations and group areas. It is proven that transparency within an office creates camaraderie amongst employees; however it is unrealistic for an office to be one large open area. Therefore, using the information provided by the client we can design a spatial layout that meets the criteria of public and private spaces whilst creating a sense of balance and wellbeing for employees.
When considering the layout of your space it is important to think about the future of the business and the flexibility of the spaces being created. A successful office design should be able to evolve and change with a business without the need for a new major refurbishment. Moveable furniture, moveable walls, dual usage and the ability to reconfigure spaces assist in creating flexible design to evolve with a business when required.
When working with your designer the issue of sustainability, Green Design and its level of importance to your new office will need to be considered. Many sustainable choices add no cost to the project such as spaces for recycling bins in the kitchen and print areas. It should be considered that incorporating some elements of Green Design into a project can actually save the client money such as lighting on sensors, mechanical design and power usage. As consciously Green designers we can source sustainable, recycled and renewable material for your project.
Now to the fun stuff… Colour! Starting with the reception space, the importance of this space needs to be considered by the client. For some businesses it is of great importance and to others very little, the allocation of funds from your budget should reflect its importance. It’s integral to bear in mind the message your reception, colour scheme, lighting and furniture send to your staff and visitors. It is sleek and sophisticated, bright and energetic or warm and comforting. The use of corporate branding and colours within your space can be used to complement the overall effect of the spatial design.
If you have an upcoming Office, Commercial or Medical Fitout in either Perth give our head office a call on 08 9248 8346, send an email to info@habitat1.com.au or submit your enquiry online.
Author: Rachel Thorogood – Senior Designer



