Having won the 2011 architecture award for urban design, 140 William Street is an exceptional building addition to the Perth CBD. This 5 Star Green Star building essentially transformed this block of the CBD, engaging the underground railroad station and creating connections between the existing mall and surrounding city streets.
Due to the location and complexity of the project, it took nearly three years to obtain a building permit. Once received, Habitat 1 was appointed designer / builder for the project. During the construction period, Habitat 1 worked closely with the Publican Group to refine the bar and function areas to accomodate larger numbers and improve general flow of patrons. Kitchen spaces were personalised to suit operations and bar layouts were optimised. Unique materials and finishes were sourced from overseas and combined with local products to create the bars unique ambience.
As the building is in the centre of the city and was open to the public during construction, there were many obstacles to overcome. Access to the building was very limited, with many items having to be manually carried on to site. Three midnight crane lifts were used to load the larger items onto the roof deck area, so a new steel structure could be built to accomodate the roof top kitchen and amenities. Design details were constantly reviewed and reworked to achieve the best possible solutions while layouts were replanned to optimise the functional aspects of each area.
The result speaks for itself with a truly unique venue, immediately apparent by a custom timber block work entry statement. The roof deck provides patrons with a one of a kind perspective of Perth’s cityscape, amid natural timber decking; large tropical trees, a double sided fireplace, and of course the astro turf bowling green.
The key features of the fit out are:
– Custom carpets
– Seamless display TV panels
– Stone bar cladding
– Custom wallpapers
– Timber wall cladding
– Jarrah blockwork entry cladding
– Custom perforated ceiling panels
- Bar
- Restaurant



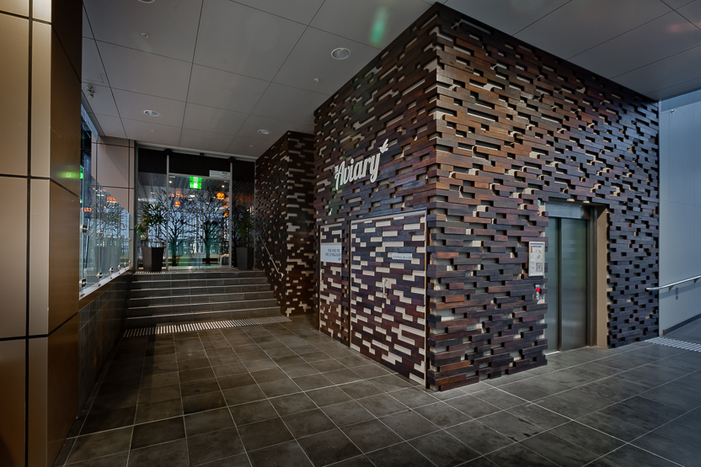
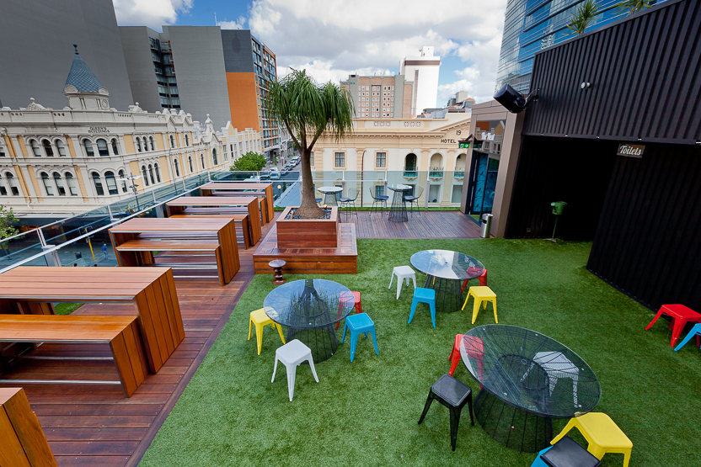
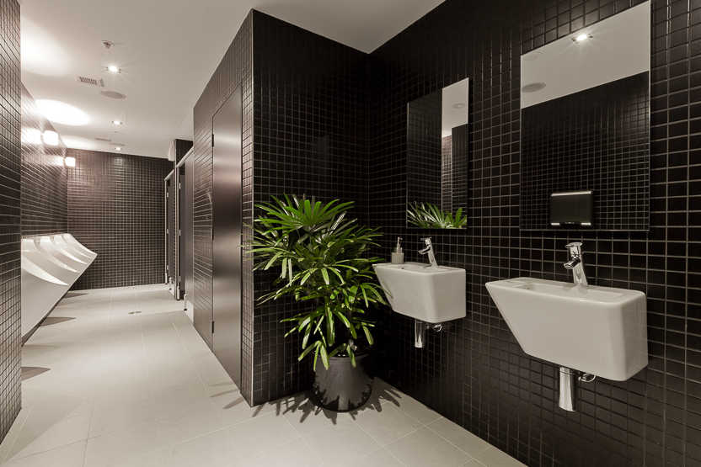
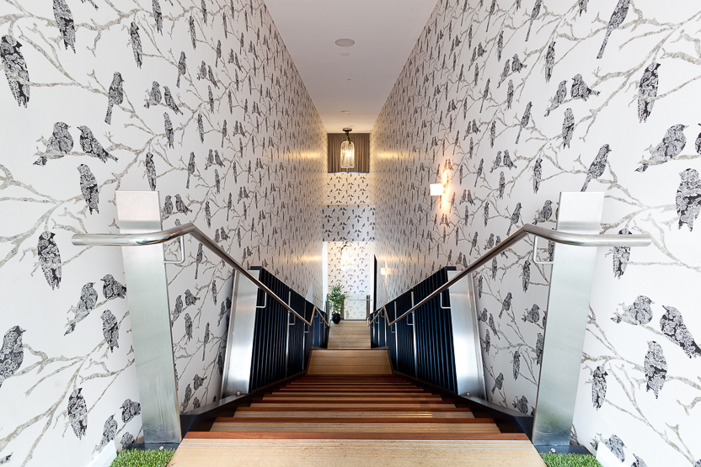
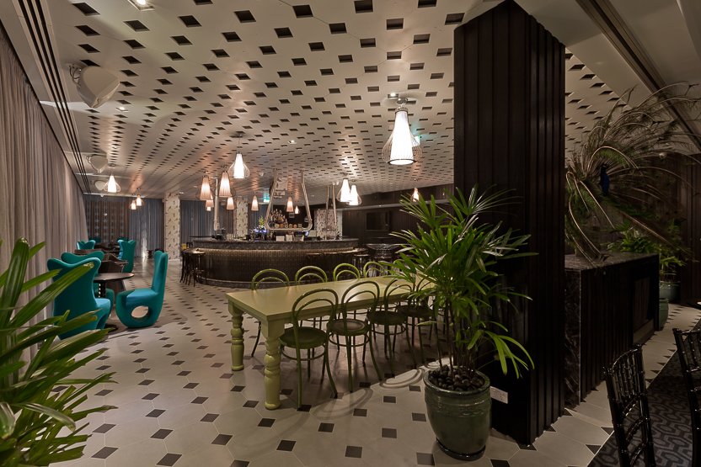
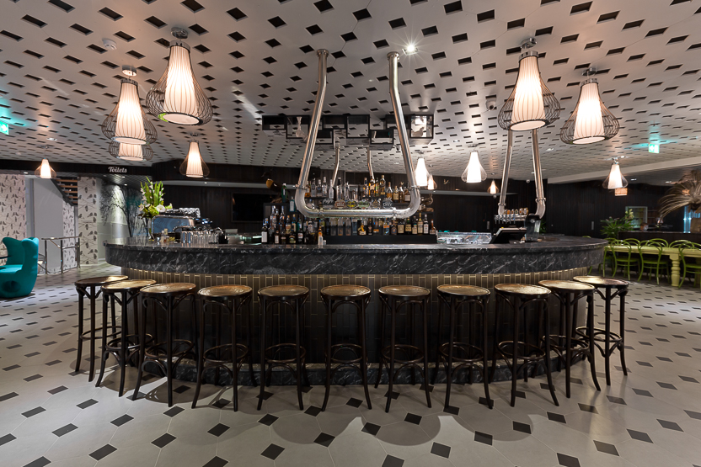
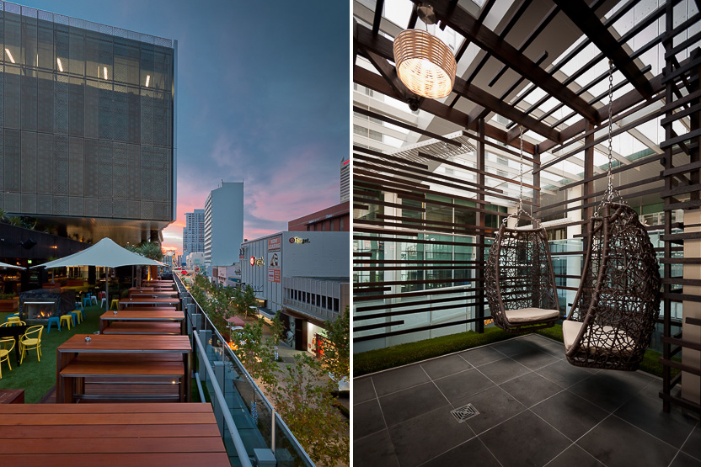
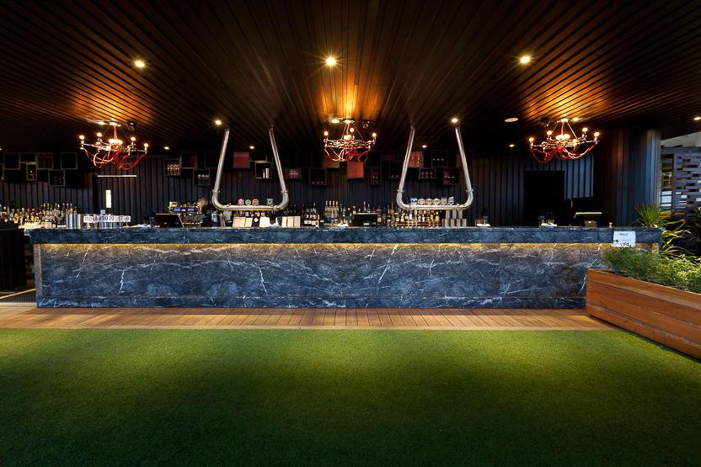
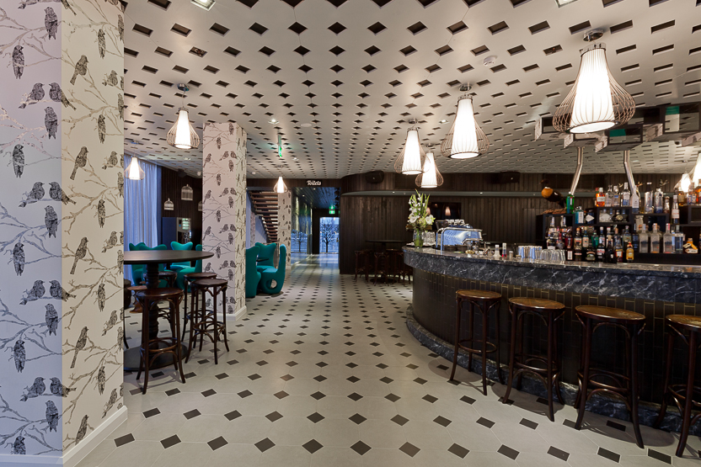
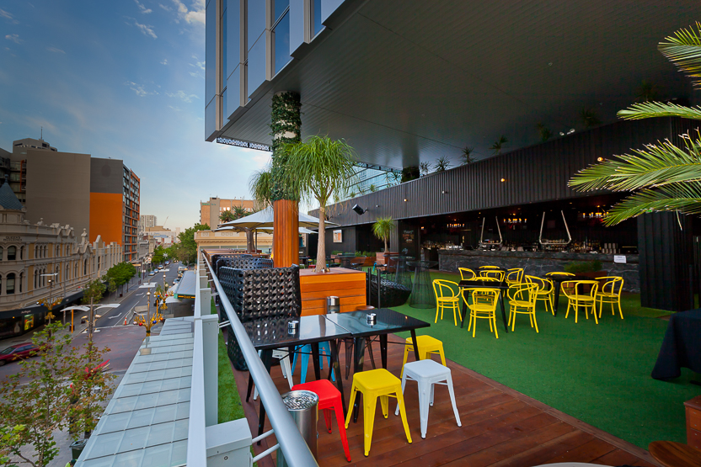
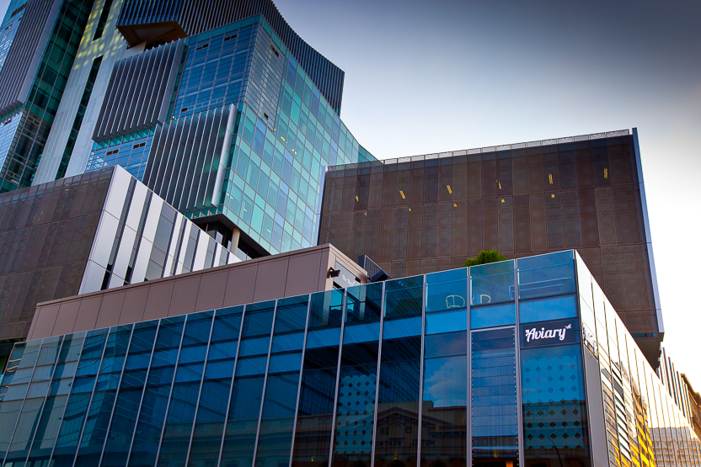
Connect with us!