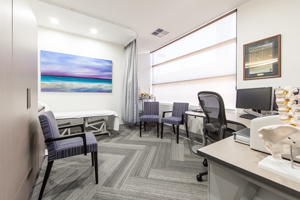
Top Tips for a Successful Medical Fitout
Knowing where to start with your medical fit out can be scary but we have identified some top tips to help you get started. Habitat 1 has successfully completed over 50 medical fit out design and construction projects with clients such as St John of God, Royal Perth Hospital, Hollywood Hospital and Life Ready Physio and Pilates (various branches), so we understand what is needed to achieve the best result for you.
- Time – it is quite common for the majority of medical fitouts to come about because of expansion which is a solid indicator that time is precious! The people within the practice may not have the time to manage the internal project of renovation or relocation so it’s important to ensure that you invest time upfront and work with your delivery team to get a thorough brief together. Appoint someone within your team to be a central point of contact with set time, cost and quality thresholds let the delivery team get the project completed.
- Design – understanding your preferred patient flow and the interaction points between clinical and administrative teams will improve the patient experience and remove inefficiencies from within the built environment. A good designer will work with you to understand what your requirements are and how these translate into your new medical fitout. Good designer’s costs just as much as bad designer’s, so select your design team carefully.
- Cost – knowing what your budget is and what you want to spend to achieve the outcome you want can be tricky. At the early stages of a project, costs are typically communicated on a $/m2 basis. At the end of the initial concept stage you and your team should have a good understanding of the required scope of works and will be able to quantify the estimated cost. This is where the project should be ‘de-scoped’ if necessary to achieve the required cost parameters. Don’t overcapitalise and remember in most cases there are competitive financing options available for health professionals to fund the capital expenditure associated with a medical fitout.
- Communication – it’s unrealistic to expect your patients to understand complicated symptoms and test results without an explanation. Your chosen designer should not assume that you understand all the planning and engineering requirements that go into your new fitout. Like you, they need to find a way to communicate the solution that works best for you. This could be through traditional 2D drawings or more commonly these days, 3D animated models and pricing schedules broken down into key elements. Whatever the method, it is important that you understand what you are getting before you walk through the completed project for the first time.
In summary take your time in getting the right design for your medical fitout and invest in the early stages of the project so that you can then focus on what you do best.
To book your Free Consultation for Perth and Melbourne, please contact Habitat 1 on 08 9441 8400 or email info@habitat1.com.au
