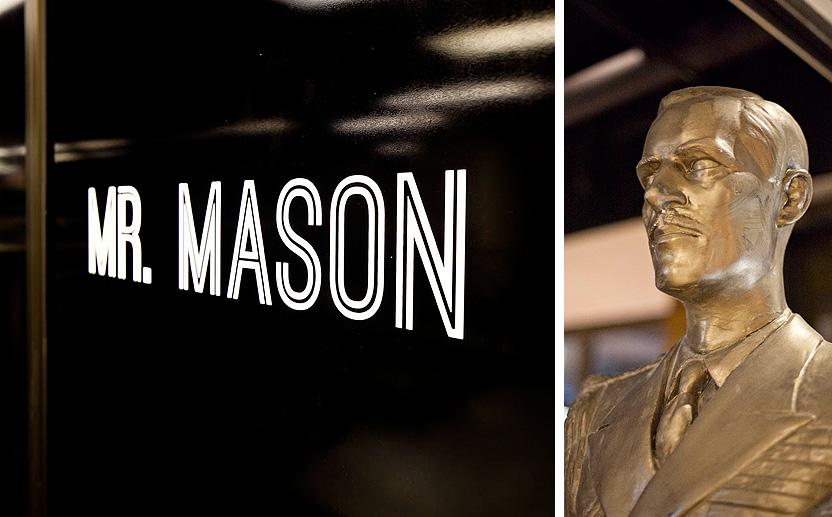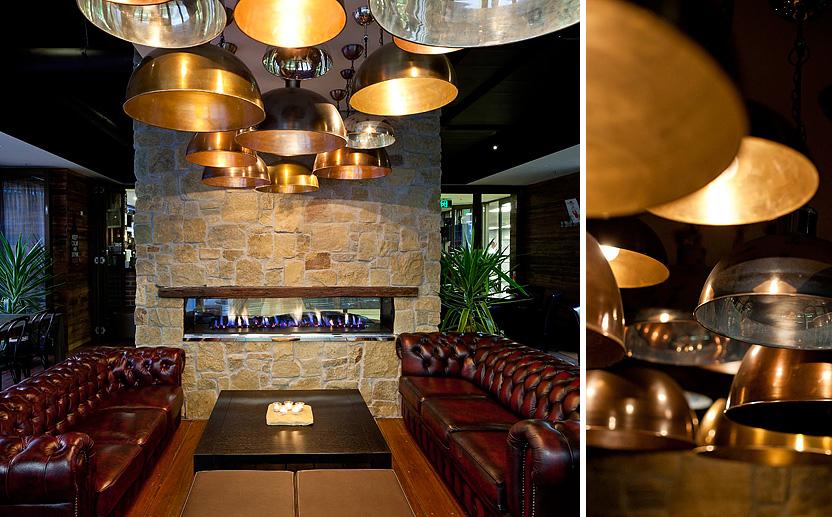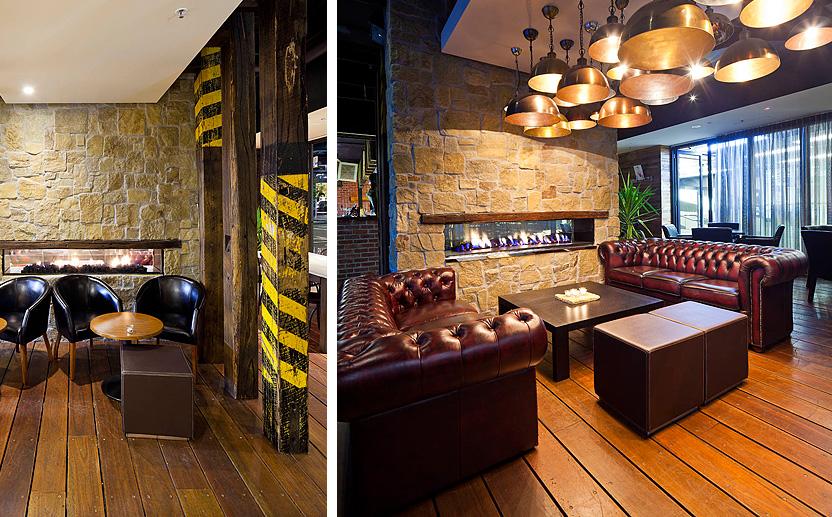A French inspired restaurant / bar in the heart of the Law precinct in Melbourne…The client discovered a unique location in a city laneway at the rear of 530 Collins Street. The opportunity presented itself to breathe life into an office building that was previously only serviced with take away fast food. The existing space was a blank canvas with a rare outdoor area that was always going to be popular for Friday night drinks.
The key elements were to install a fully professional kitchen, a bar that could service indoor and outdoor activities, a lounge and a dining area. From the early inception the aim was to lock in the functional components, such as the kitchen so that it had adequate access and serviceability and the bar so that it could service both the interior and external spaces.
Our intent was to create a series of intimate yet open spaces defining the different zones which we did by creating a recycled timber beam/post structure through the centre of the venue. The lounge area is further defined by a rustic stone wall structure with a contemporary fireplace and each end of the structure is further embellished with feature lighting. The palette of finishes is a juxtaposition between raw recycled materials and polished contemporary fixtures and finishes and has a dark rich sophistication that compliments the mood and offer for the venue.
The key features of the fit out are:
• Recycled timber wall cladding
• Recycled Timber posts and beams
• Exposed ceiling Services
• Floating feature ceiling panels
• Feature contemporary fireplace in rustic stone wall
• Feature light fittings
• Recycled Timber posts/Beams from an old Geelong Railway bridge
• Feature pendant lighting
• Custom designed Green wall
• Feature fireplace with stone clad Chimney
• Recycled timber wall cladding creating a warm environment
- Bar
- Graphics
- Interior Design
- On Budget
- On Time
- Restaurant













Connect with us!